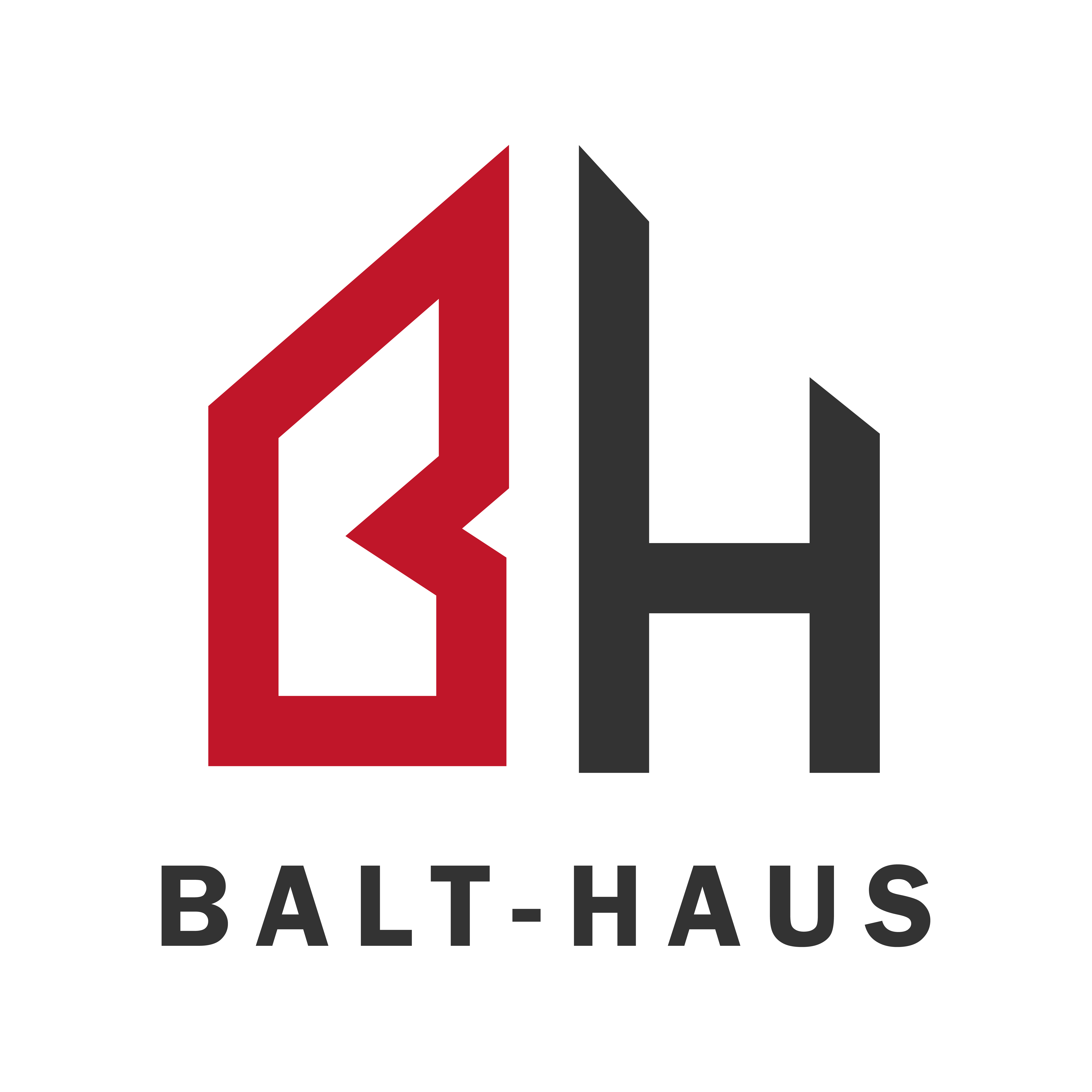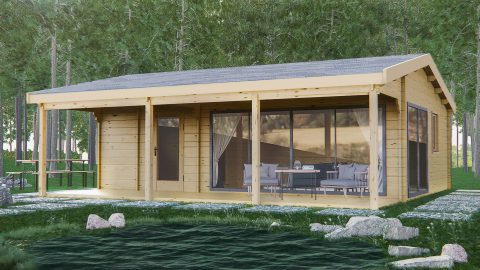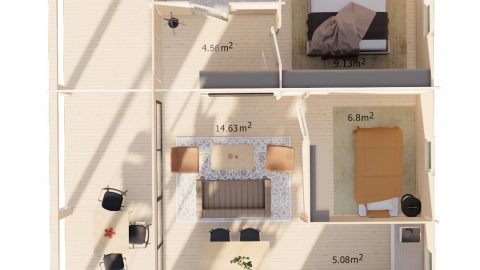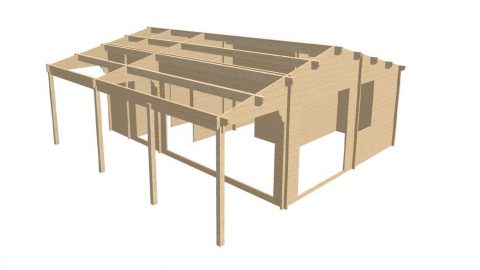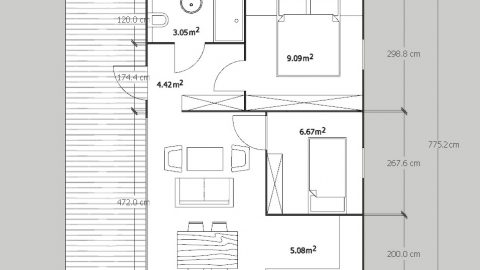TINY HOUSE – TC-1
Description
-
- House size: 60m2
This house kit includes wooden frame construction with wall thickness 44m, as well as wooden windows with two glasses and wooden doors.
-
- Dimensions (width x length): 8000 x 8000 mm
- Wall thickness: 44 mm
- Wall height: 2295 mm
- Roof pitch (degree + Total cottage altitude): 12°, 3191 mm
- Roof thickness: 19 mm
- Floor thickness: 19 mm
- Rafters dimensions and quantity: 70 x 190 mm, 7 units
- Front extension of the canopy: 200 mm
- The area of a roof:4 m2
- The length of the terrace: —
- Outside walls area: 78 m2
- Inside walls area:86 m2
- Windows and doors quality: Superior (4/10/4mm)
