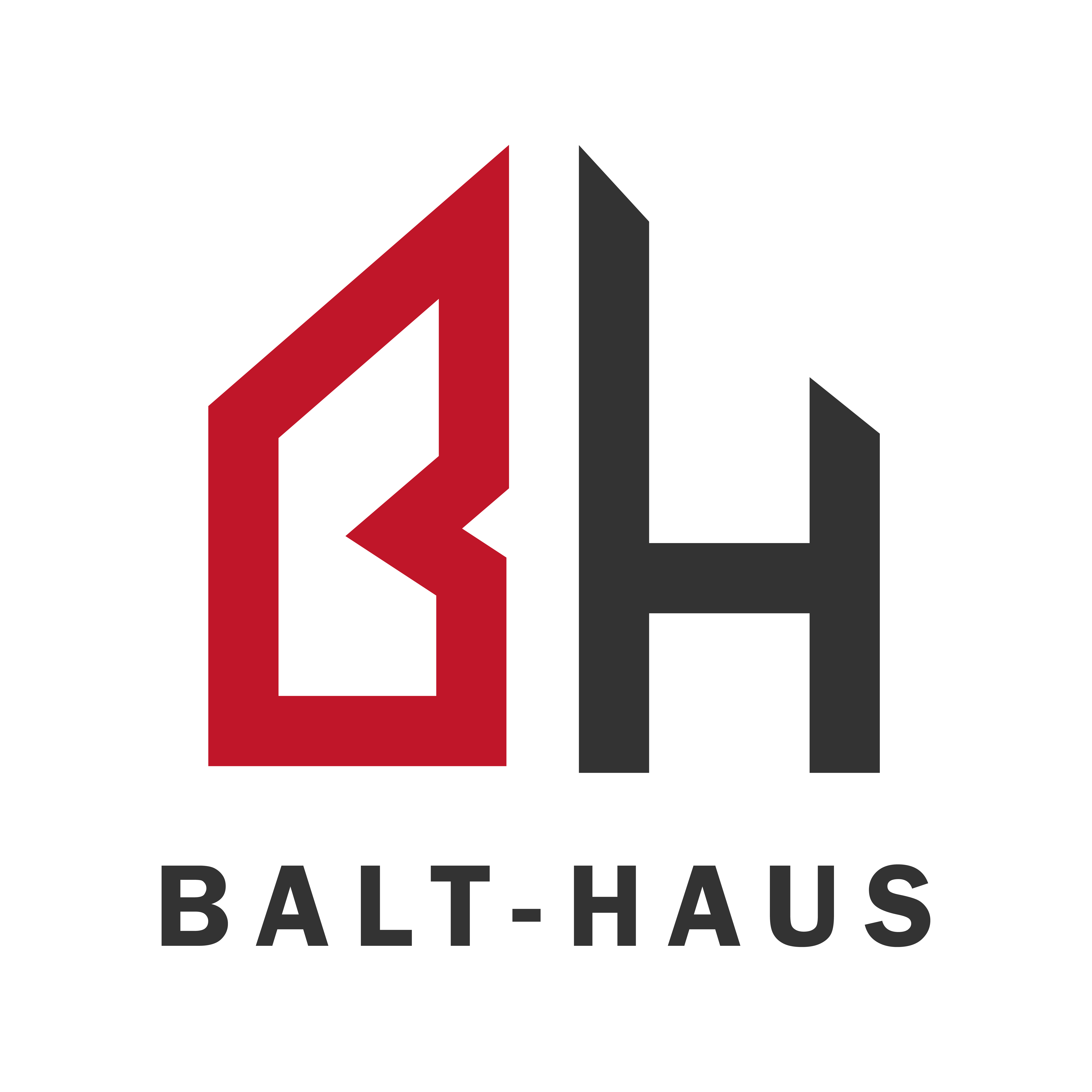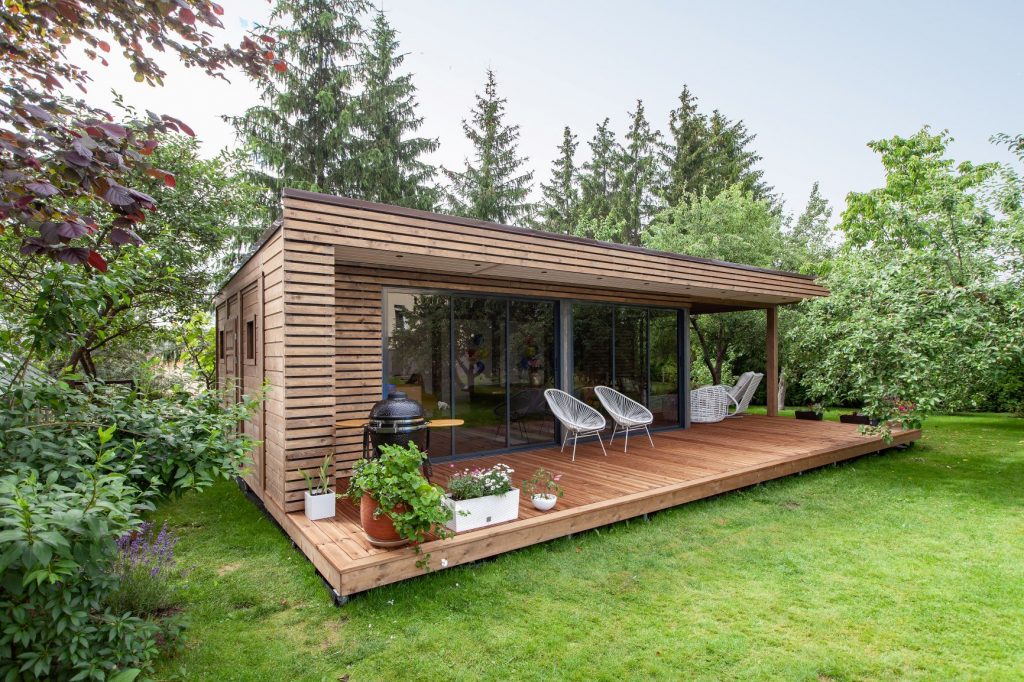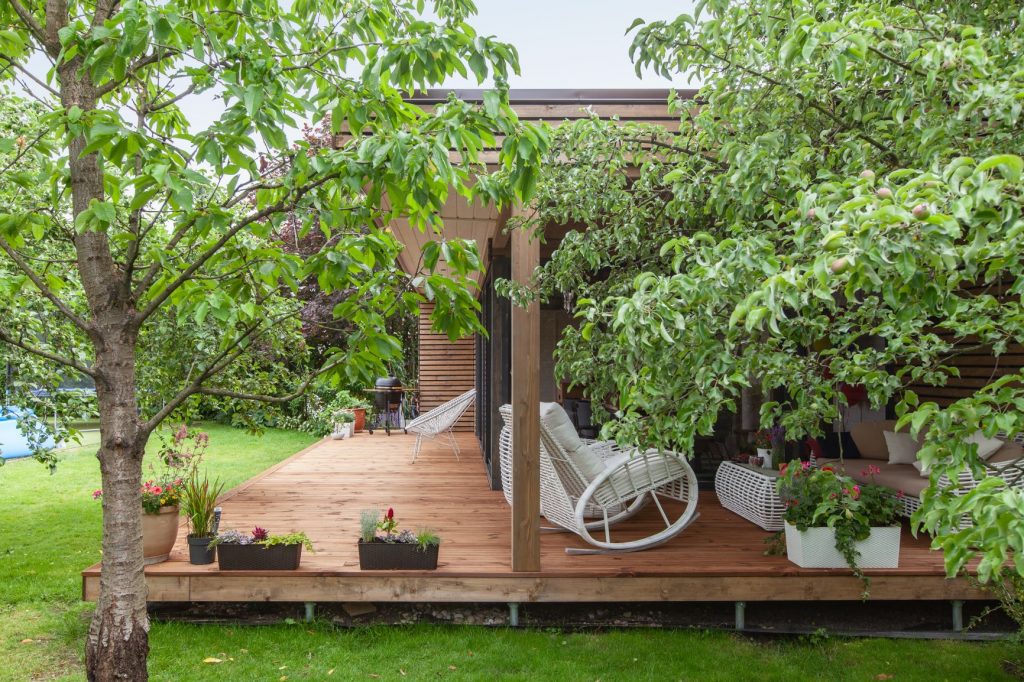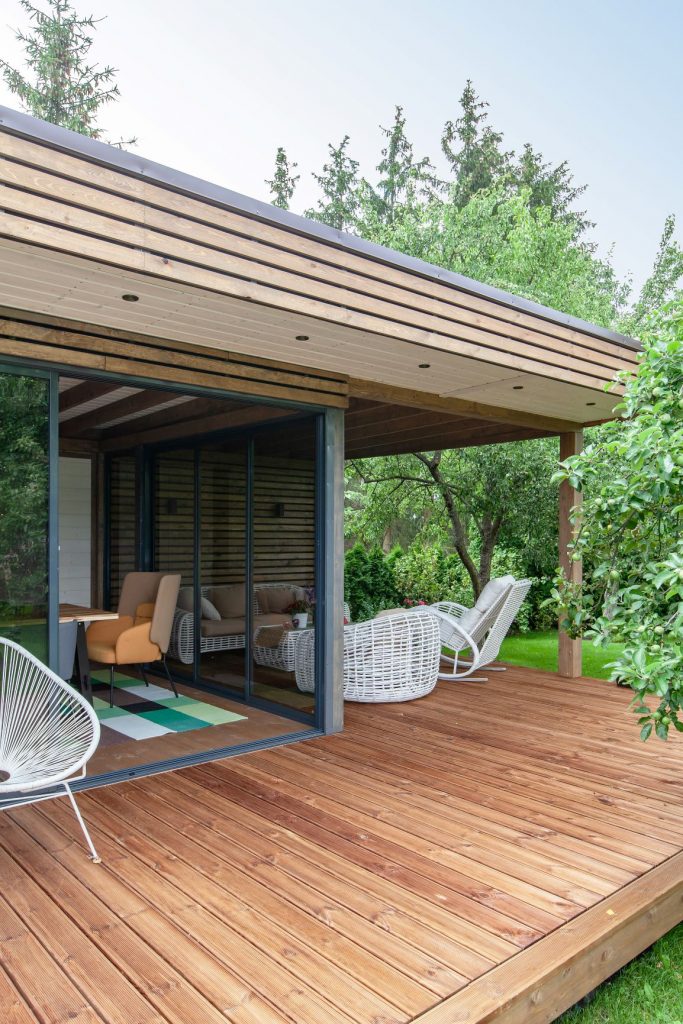TINY HOUSE – MW-3
Description
- House Size
- 12 ㎡
- 15 ㎡
- 18 ㎡
- 24 ㎡
- House Dimensions
- 3.0 X 4.0 m
- 3.0 X 5.0 m
- 3.0 X 6.0 m
- 4.0 X 6.0 m
- Roof Outside
- Firestone gum, uninsulated, the roof crown is covered and the columns are made of glued wood beam 120 x 120 mm, spruce wood rafters 45 x 70 mm / A class. Tin roof edgings. Rain system.
- Roof Inside
- Spruce wood roofing 20 X 120 mm / A class.
- Walls Outside
- Planed spruce wood frame 43 x 43 mm, diffusion film, spruce wood siding 20 x 120 mm / A class, facade wood coated with brown Remmers Polisander (Germany) impregnate, total wall thickness 80 mm.
- Walls Inside
- Spruce wood siding 20 X 120 mm / A class.
- Floor
- Insulated with polystyrene 50 mm, diffused film coated, double floor frame 45 X 70 mm.
- Floor Inside
- Plastered baseboards 28 mm..
- Windows
- Aluminum profile 4 mm tempered glass system, 2 glasses.
- Terrace
- Impregnated pine terrace boards.
You can also call us Monday- Friday 9 a.m – 6p.m. + 31 651 865 671













