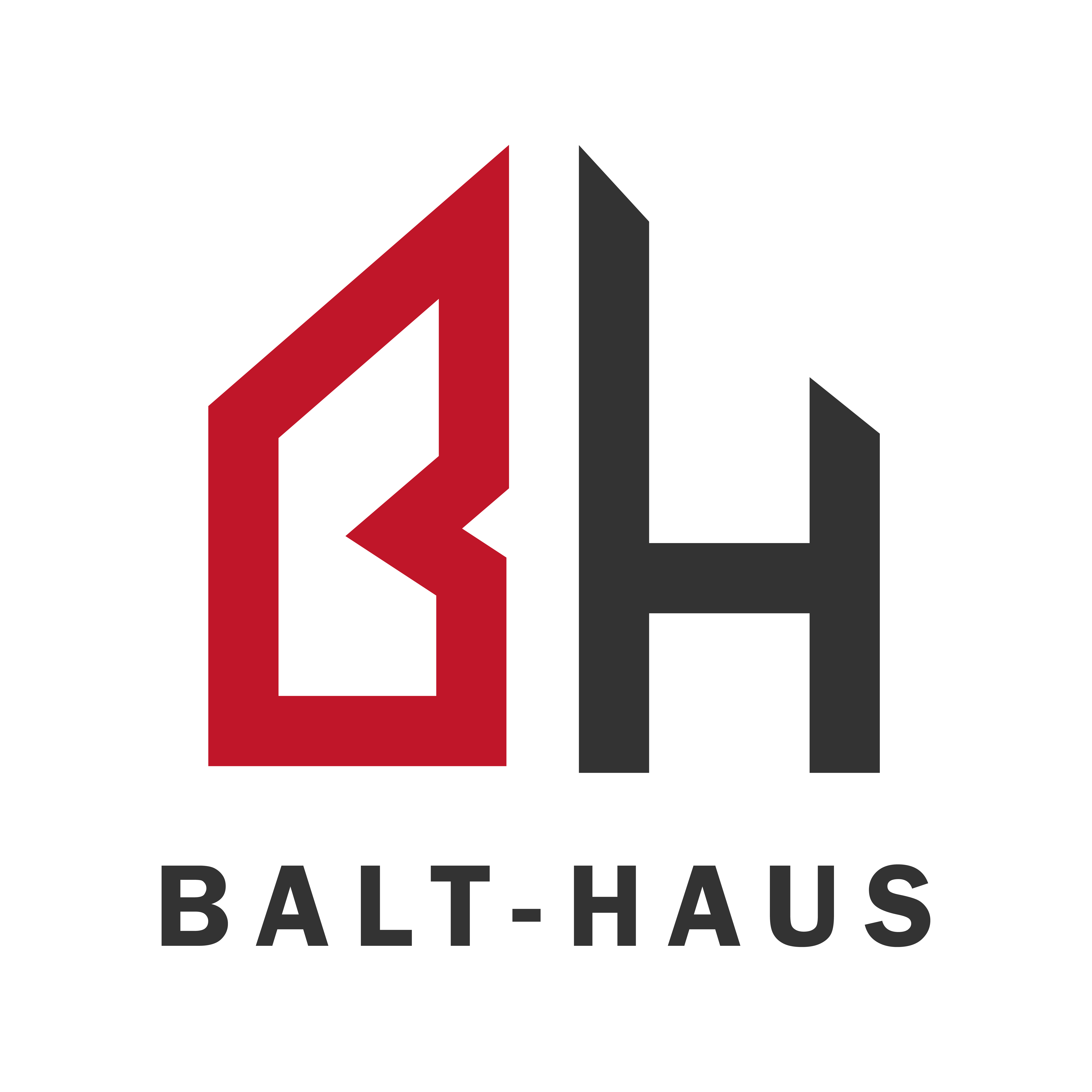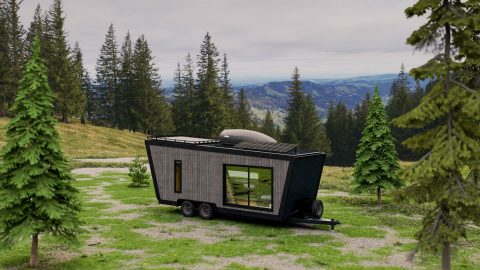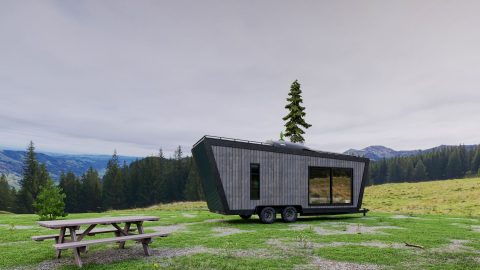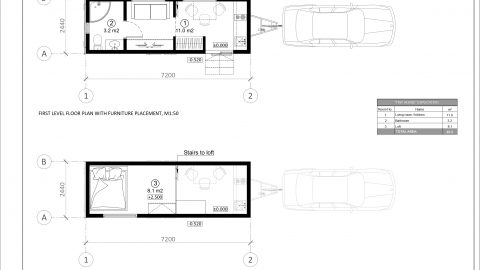TINY HOUSE BO-10
Description
-
- House size: 22,3m2
- House dimension: 2,5mx7,2m
- Roof outside: 150 mm insulation in the roof. Rukki classic original metal roofing and drainage system
- Roof inside: Painted plasterboard partition, or board cladding.
- Walls outside: Insulation 100mm. Facade from dry, planed boards, painted with high-quality water-based facade paints.
- Walls inside: Painted plasterboard partition, or board cladding.
- Floor: The house is built on the Vlemixx trailer model TH720
- Floor inside: Flooring plasterboard, laminate.
- Windows: PVC windows and external doors with 3 glasses.
- Electrical installation: Wired electrical wiring, complies with EU standard, switch cabinet with safety devices, built-in contacts and switches.
- Plumbing installation: Sewerage, cold and hot water inlet in the bathroom and kitchen. Toilet bowl, shower cabin, sink, mixers. Water heating boiler.
- Heating: Electric heaters.
- Kitchen: Ikea furniture without kitchen equipment. Sink and mixer.
You can also call us Monday- Friday 9 a.m – 6p.m. + 31 651 865 671





