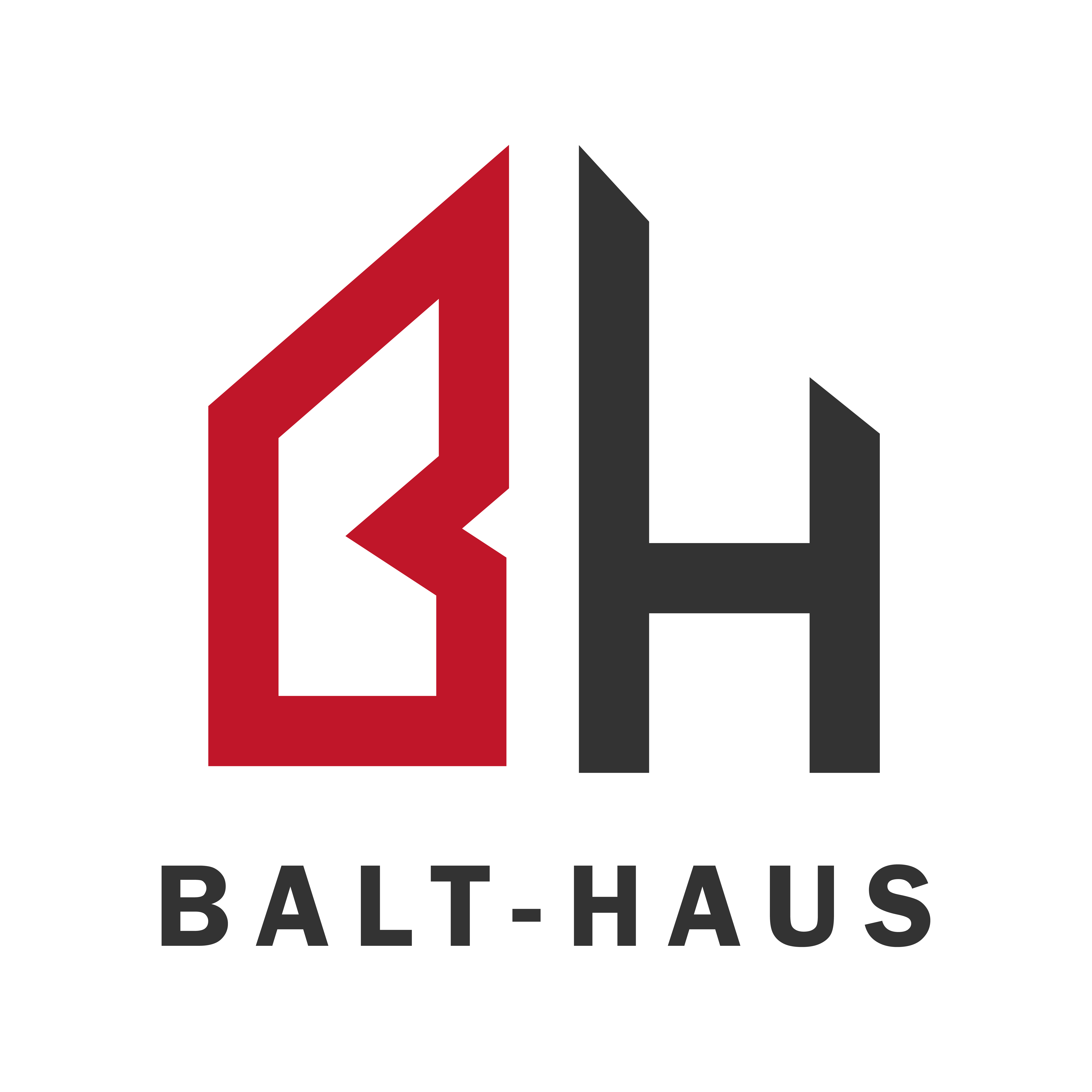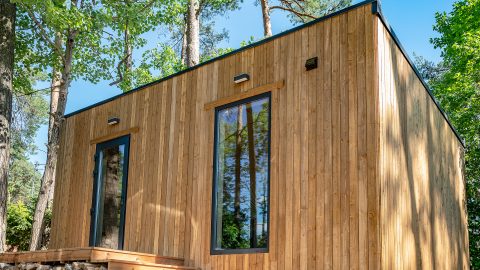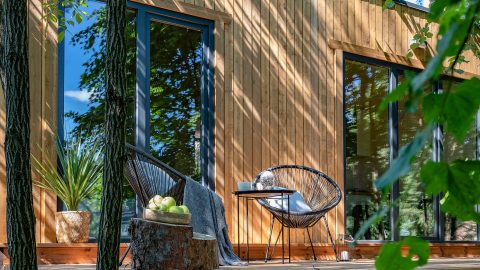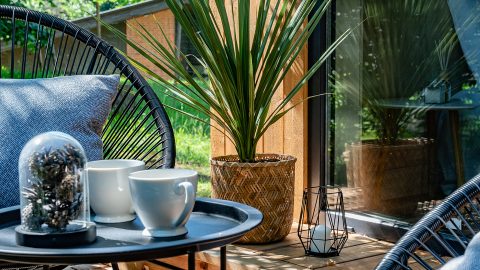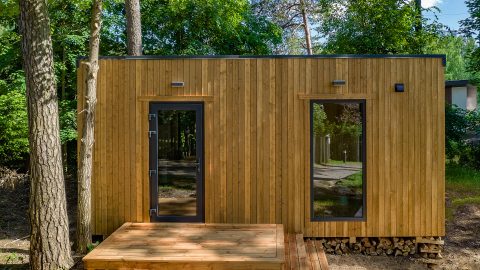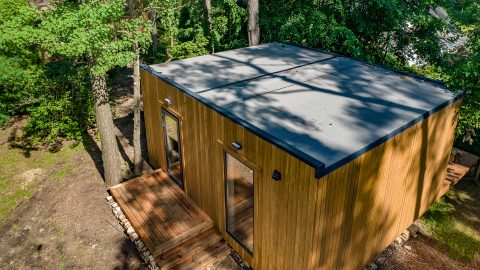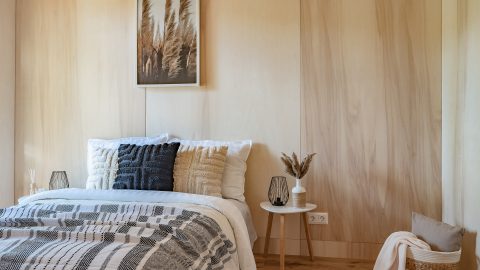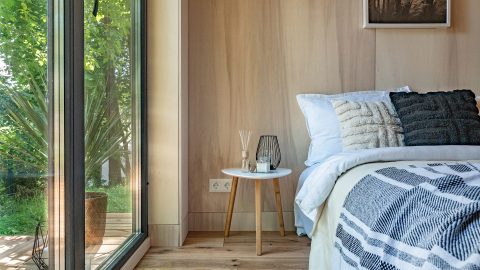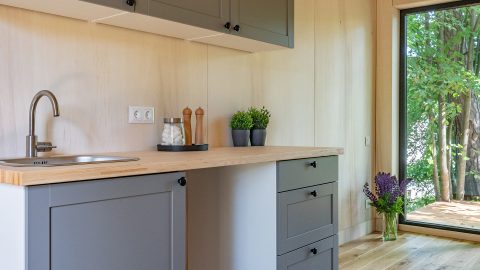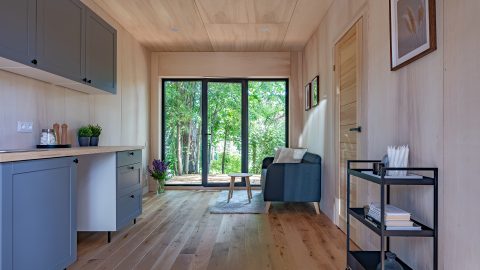TINY HOUSE WSS-1
Description
-
-
-
- Size: 30m2
House suitable for living all year.
- Frame construction: C24 wood, walls 15 cm, ceiling/floor – 20 cm. KNAUF UNIFIT mineral wool.
Sealable bituminous roof covering.
- High ceiling: 270CM inside.
- Windows, doors: PVC, 6-chamber German GEALAN S8000 profile, frame width 74 mm, 2 panes
- Exterior finish: Chipboard spruce, covered with TEKNA impregnant. Color according to the catalog.
- Electrical installation: Outdoor lighting, PHILLIPS, HEDGEHOG Anthracite
- Interior decoration: Double-layered oak parquet boards
Poplar Plywood/Birch Plywood/Wood Paneling/Painted Drywall (Optional)
- Networks, installation: Indoor lights, recessed, LED panel PHILIPS MESON, 24 W
Switches, sockets; ABB future linear, white
Internal sewage networks
Domestic water supply networks
Hot water heater ARISTON ANDRIS RS, instant heating, 30l capacity
Air – Air Heating/Cooling System, Samsung SPLIT Wind Free Arise
- Bathroom equipment:
WC pot building. Duravit DURASTYLE Rimless, copper, white
WC tank Duravit DURASTYLE lower connection, white
WC cover Duravit DURASTYLE Basic, white soft close
Shower door RAVAK BLSRV2-90 black+Transparent
Washbasin Laufen PRO S 45×34 cm., white
Hansgrohe LOGIS 70 washbasin mixer, chrome
Shower system Hansgrohe CROMETTA S 240 1jet., chrome
Shower pad RAVAK 90, 90×90, white
- Kitchen furniture set:
IKEA ENHET 180cm, gray front
Induction hob, 29 cm, IKEA 300 black
HUTTRA under the desk. montage cold with freezer, IKEA 500
-
-
